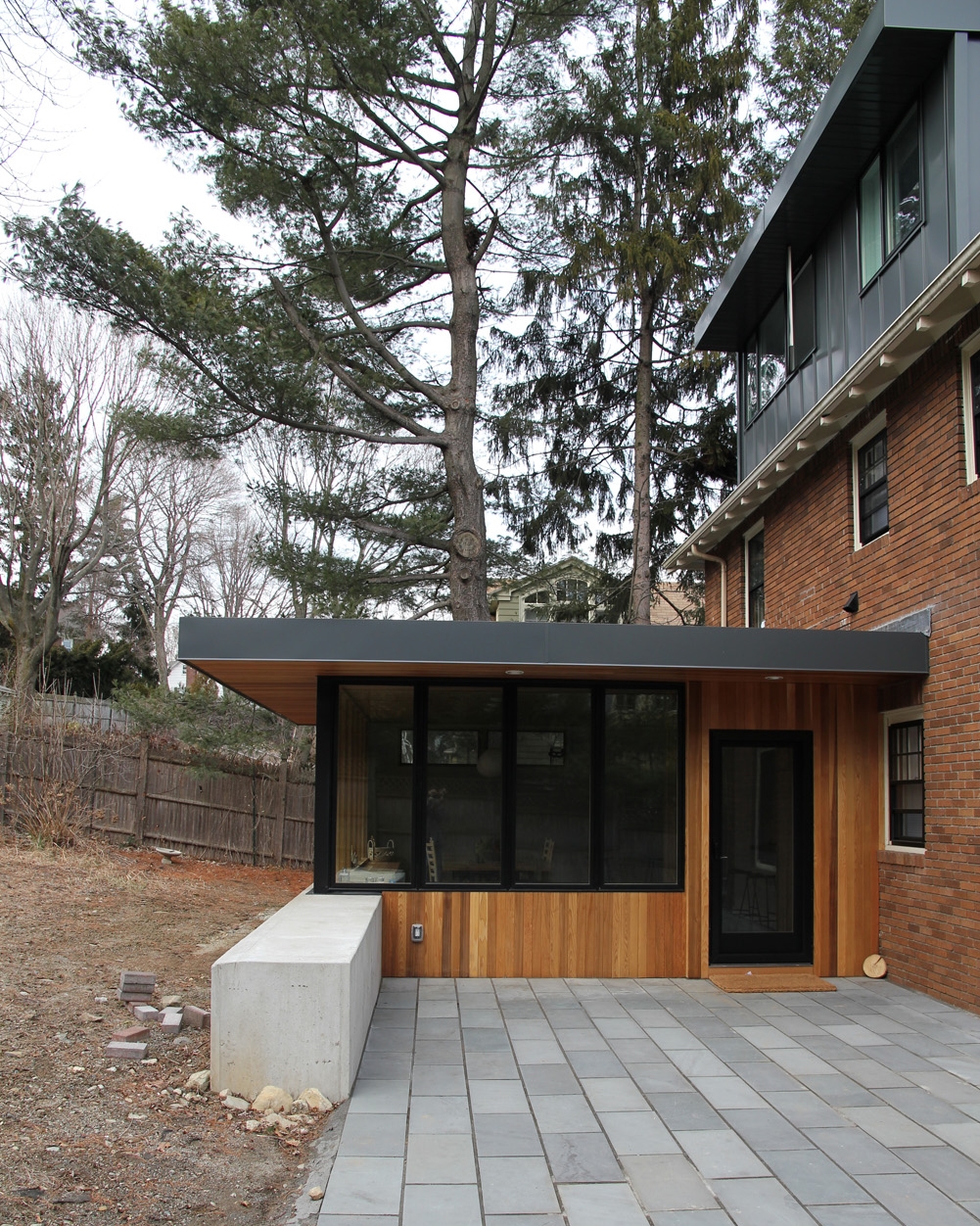







This addition and renovation to a 2500 sq. ft. brick Italianate home in a Boston suburb employs simple contemporary interventions which allow the existing spaces to extend into their environment. The new spaces, a first floor dining room and a third level guestroom / playroom, add a new layer of functionality for entertaining, dining, and gathering with friends and family.

The first floor dining space is covered by a flat, cedar-clad roof which extends out toward the gentle slope of the landscaped yard on one side and partially covers a new bluestone patio on the other. A concrete retaining wall doubles as patio seating and becomes an interior bench along the window wall of the dining room.

The third floor playroom / guestroom, housed under a standing seam metal-clad dormer, sits among the tree tops with large apertures on two sides; allowing for views to the city while also creating a brilliant, light-filled interior.

This project also included a renovation of the existing kitchen and baths in order to accommodate a young and growing family.