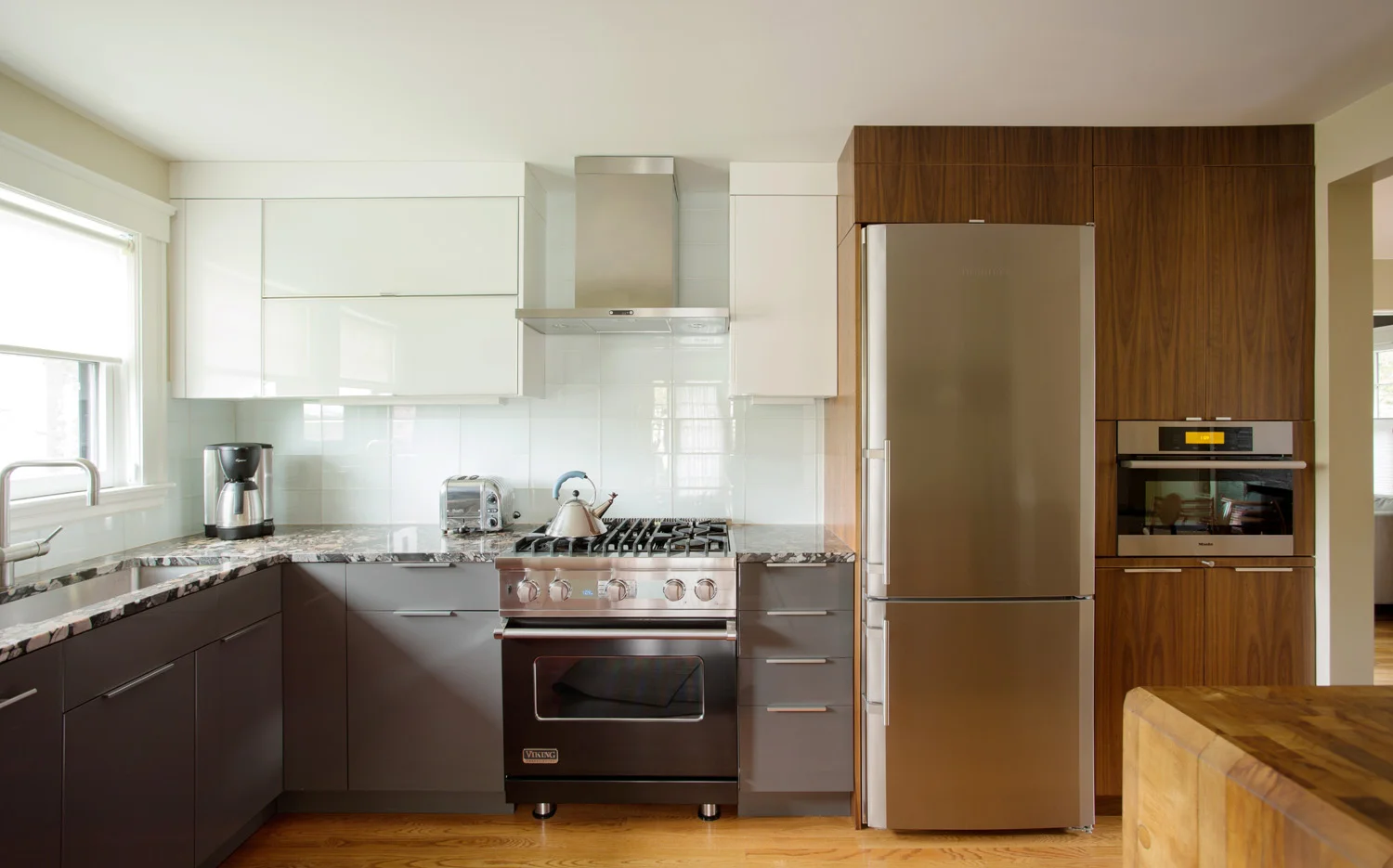















Bird's Hill is a gut-renovation of a charming Arts and Crafts bungalow from the 1920's. The project included a complete interior gut, new windows and insulation, tearing down an old furnace chimney, opening up interior walls, all-new electrical and plumbing, a new kitchen, and new interior finishes.

The dark old brick chimney was re-faced with modern tile, and new built-in cabinets were constructed for the client's collection of Buddahs.

The sun-porch off the living room was converted into a home office for the client, a grahic designer.

The new kitchen is a combination of affordable Ikea cabinets, and custom-built walnut cabinets, designed and installed by the General Contractor, Adams + Beasley Associates.

A modern walnut pocket door divides the dining room from the T.V. room, where walls are painted dark to disguise the wall-hung television.

The second floor of the bungalow was transformed into a new Master suite, with nooks for reading, and a large master bathroom.