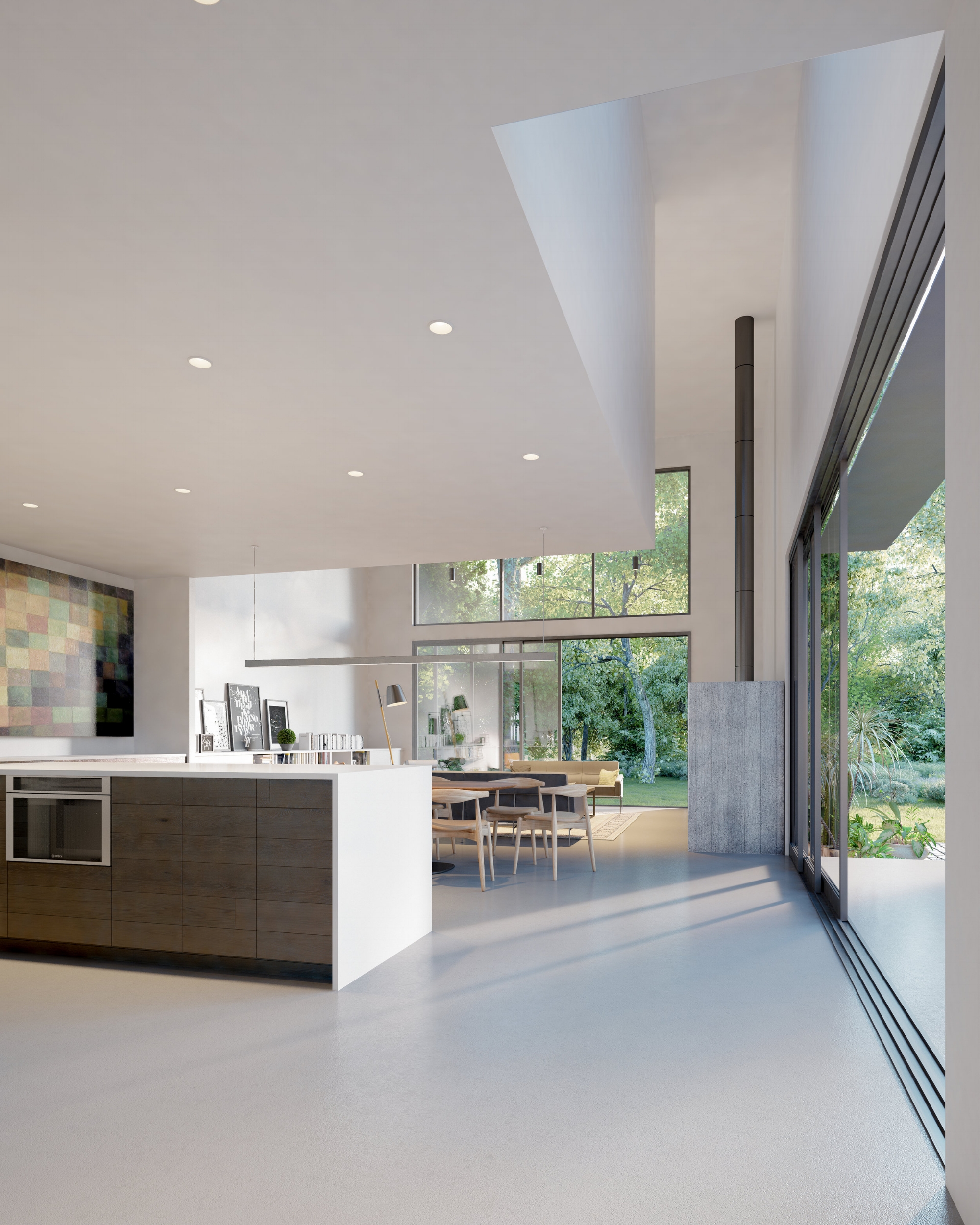







The House in Rye was designed for a vibrant family of three for a tight, non-conforming lot just steps from the ocean in Rye, New Hampshire. Inspired by the avid surfer-clients, the house plays with ideas of balance. The front door is tucked beneath a second story box that cantilevers out over the front porch, perched on the edge of the box below.

Inside, a compressed entry hall moves past a guest room and pantry in the front of the house to a public zone beneath another suspended volume (the son's bedroom).

The low kitchen/dining space expands in two directions: into a double-height living room, and out to the exterior patio through monumental glass pocket doors onto an outdoor living room for parties and summer living.

A cast-in-place concrete volume contains a gas fireplace, flat-screen TV, and audio-visual equipment. Interior floors are polished concrete to withstand the abuse of beach life.

Exterior volumes are clad in cedar stained subtle shades of grey to highlight the shifting composition of forms. Public spaces open onto a large yard for kids to run around.